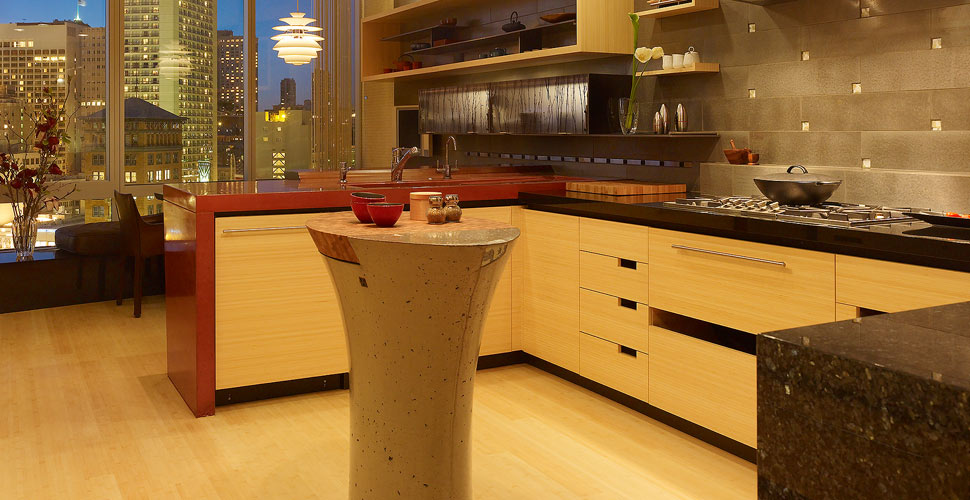Share This Post
A kitchen island stands alone. It is a gathering spot. It commands attention, it is usually the functional and aesthetic center of a kitchen. An island countertop, by necessity, is the “star” of the kitchen and demands an understanding of what constitutes good design in the context of the whole environment.
When approaching the design of an entire kitchen, for instance, it is essential to first consider the big picture, the context of the circulation patterns, or the “flow” of the house, before locating specifics such as the stove, the sink or the refrigerator — designing an island, and therefore an island countertop, is similar. Imagine the airflow around a car being shaped. Its shape and design will be influenced by each different functional component — such as headlights, fenders, windshields, spoilers, etc. Its style will be influenced by the style of the whole line of automobiles, but each part must work practically as well as aesthetically.
I begin the design of an island with the functional “flow” of tasks in mind, the circulation requirements of persons using the island to both prepare and enjoy meals; I consider the maximum and minimum distances from the island to the adjacent countertop runs along the walls (ideally from a minimum of 42″ to a maximum of 50″) — this determines the probable perimeter shape and size of the island. I then progress to “fitting” the specific requirements of the client into the island, such as stove and ventilation, prep sink, cutting boards, cabinets etc. Every function that is considered, by necessity, affects the determination of the final shape the island — and therefore, the countertop — can take.
Here’s what to consider functionally:
- Will dining occur at the island? How many people can it accommodate comfortably?
- Will they sit at table height (30″ approx.) with chairs? Or counter-height (36″) or bar height (42″)? Chairs require more leg room than stools. The depth and height of the countertop(s) will, in turn, affect the shape and presence of the island. Overhangs will be required that may need support accessories such as buttresses or steel angle supports.
- Are there adjacent rooms, such as family, dining, or entertainment, that affect the ultimate shape and utility of the island?
- Is the island for food prep, or merely a staging area for food presentation? Will it have a stove (therefore a ventilation hood, or down-draft unit if the stove is modestly sized), or a separate prep sink, or both?
And here’s what to consider aesthetically:
- Are some primary curves possible to shape the island or the countertop? Will they “fit- in” with the general aesthetic style of the kitchen as a whole?
- How can the “layering” of the countertops, depending on their function of food prep or dining, be exploited to emphasize the ultimate “sculpting” of the design?
- How can the accessories such as towel bars, soap dishes, drain boards, cutting boards, and steel or concrete supports be “value added” components that complement the concrete and create a captivating balance of form and function?
- Can the number of “functions” be reduced to simplify the utility of the island so that shape, form and function are balanced to produce a island that commands attention as an aesthetic as well as practical object? Too often the island just becomes another slab of inch-and-a-half material on top of rectangular cabinet boxes. Shape and form with concrete! Think out of the box! Less is (often) more!
Remember that, ultimately, especially with concrete countertops, simplicity equates with elegance. A wall in an island that becomes a cantilevered countertop without a lot of cabinet boxes, but plenty of leg room and open space beneath it, can not only be a practical gathering center, but a breath-taking sculptural focus that anchors the heart of the home with its presence.
Share This Post

