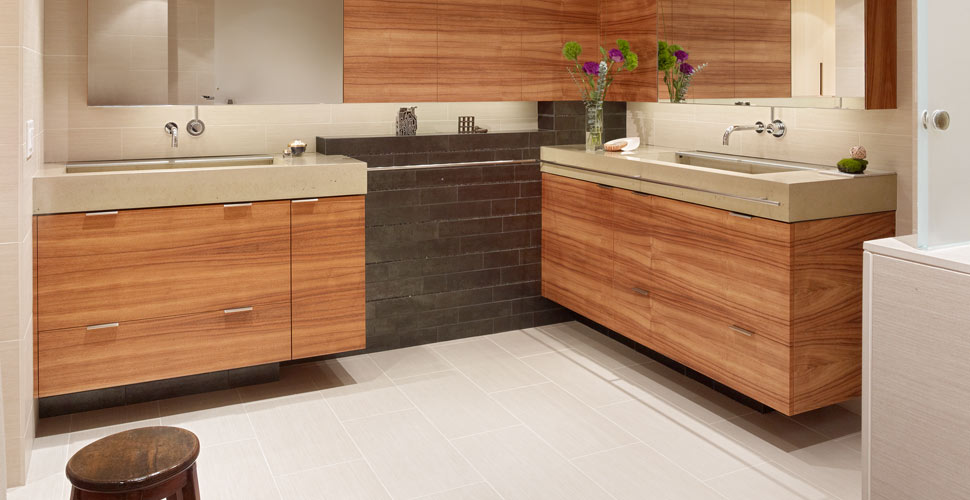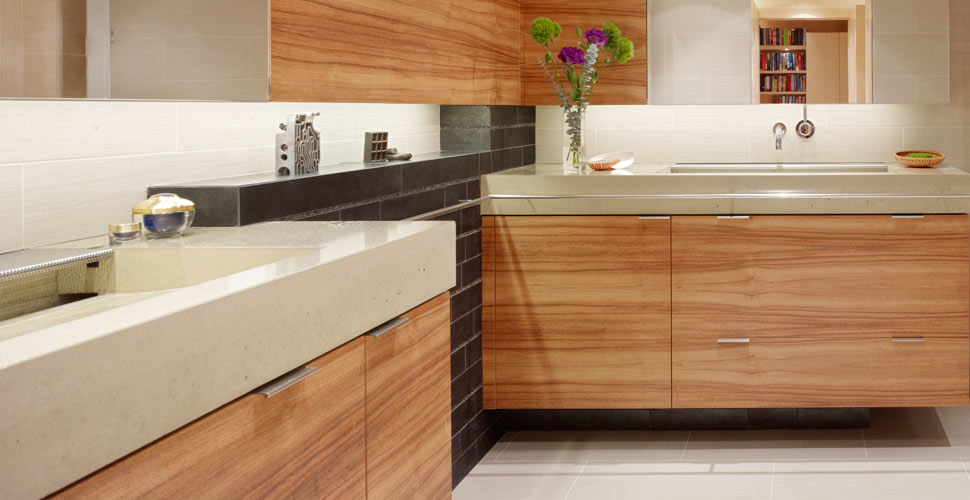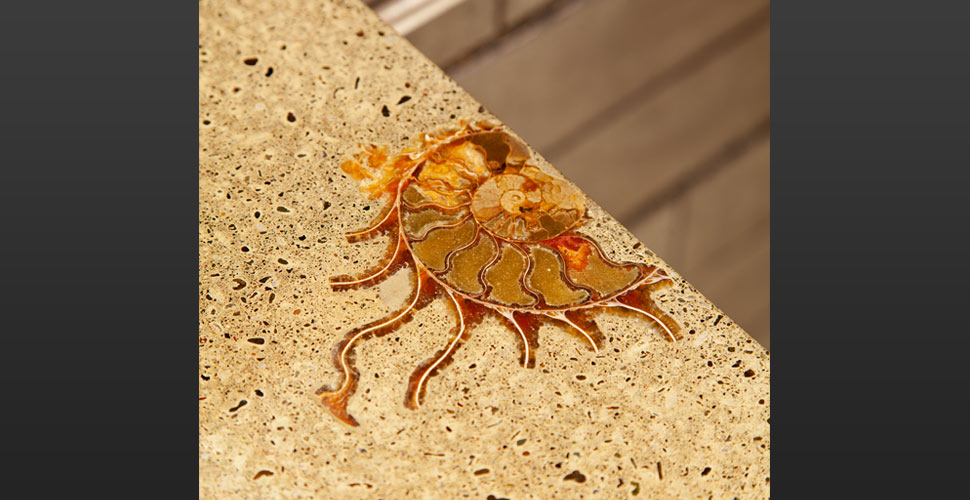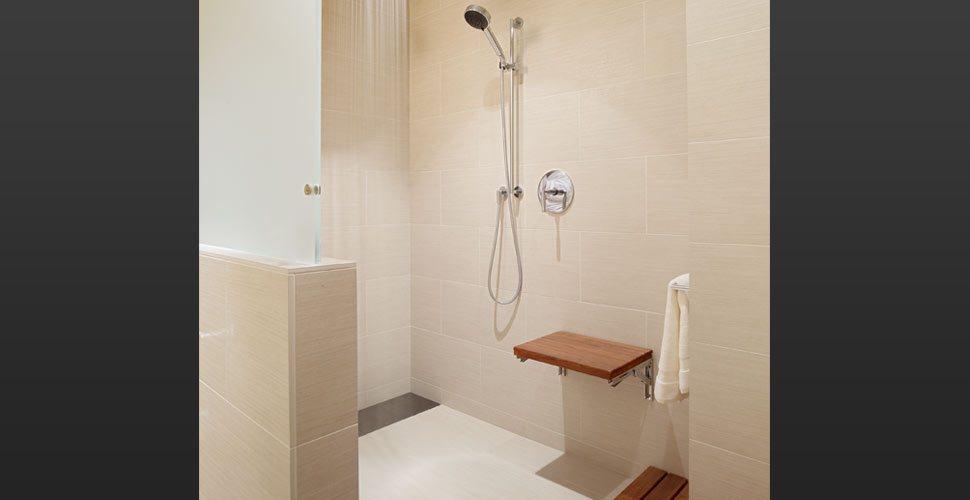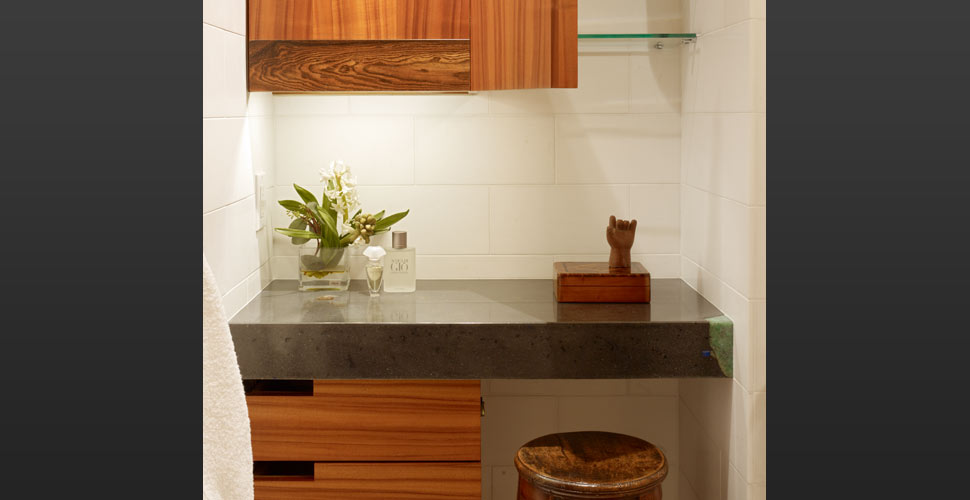Share this Post
Fu-Tung Cheng and his design team were asked to bring a fresh perspective to this otherwise traditional, high-rise condominium remodel located in the heart of downtown San Francisco. The main goal of the project was to combine two units into one view-studded home. Areas redesigned included the entry foyer, kitchen, bath, and creating a new master wing with bedroom, bathroom, library and walk-in closets.
Read below for an excerpt of an interview Fu-Tung gave about this modern concrete bathroom.
CX: There are a lot of various materials you just described, any interesting material call outs?
FTC: In the master bath, we used reclaimed koa, and black subway tile detailed with Mexican pebble tile. The his-and-hers vanities are a modern interpretation; they’re not a side-by-side traditional dual vanity. They’re done with our Sand-colored Concrete Countertop Pro-Formula Mix. There isn’t any hardware for the uppers, which keeps the lines clean, but all done in warm woods.
Cedar was used for the updated take on the 10 ft. wide shoji panels in the bedroom. Again, here’s taking traditional classical ideas with a completely new interpretation. Bamboo was used in the study’s shelves, but with hints of metal details.
Read Fu-Tung’s Full Interview
