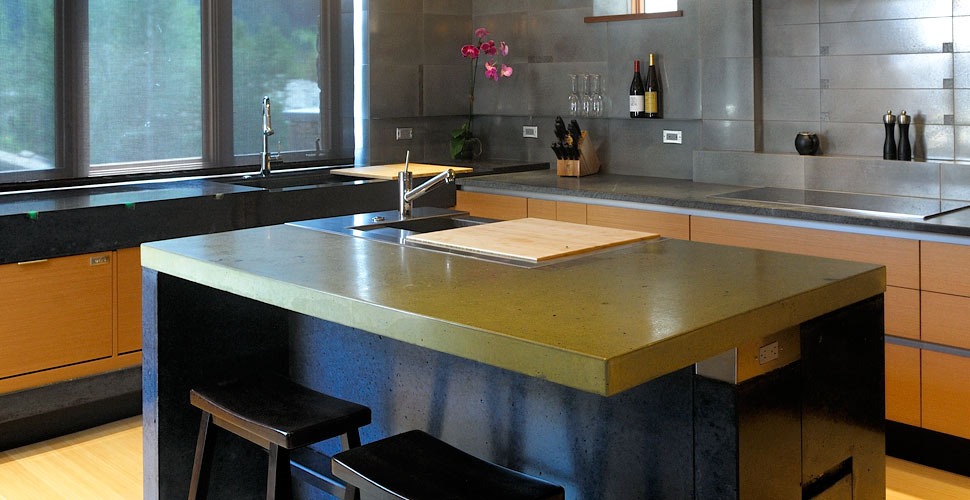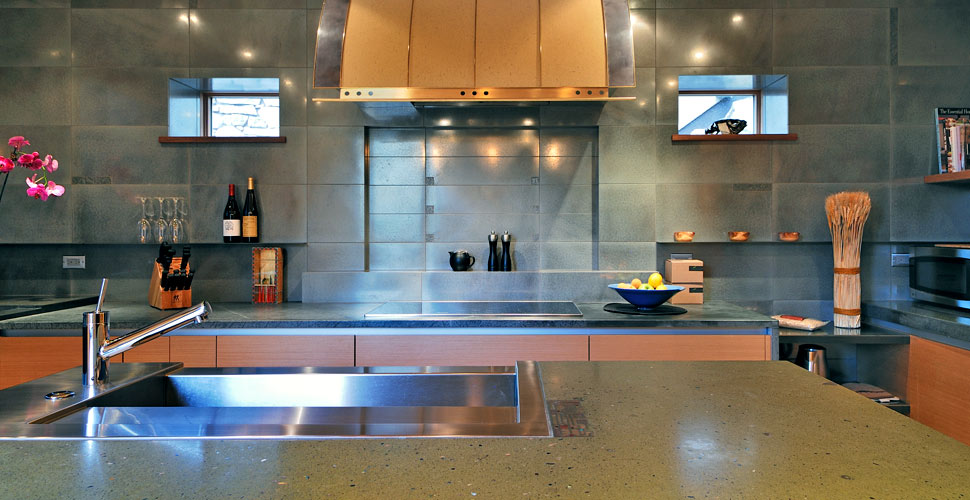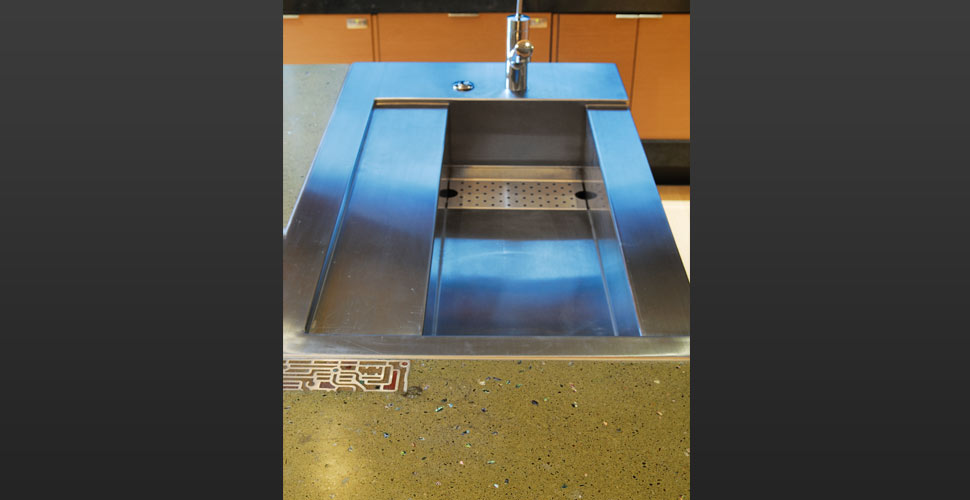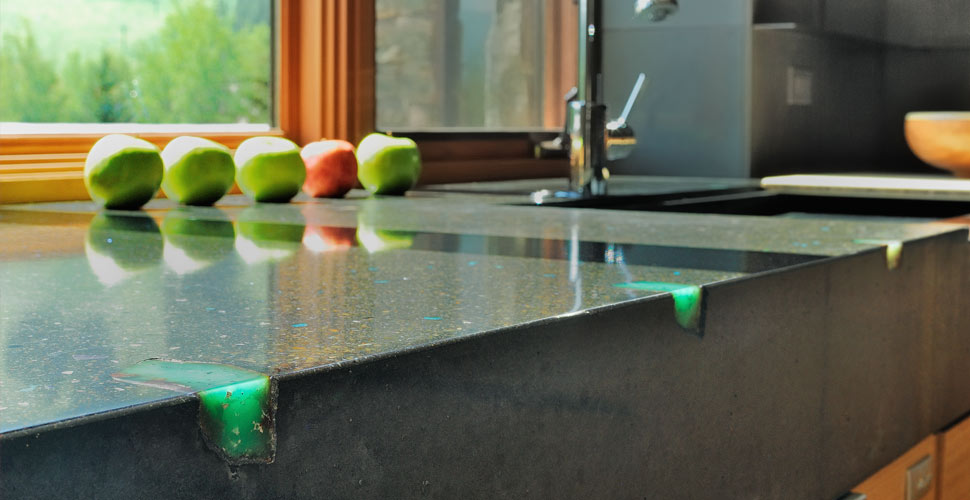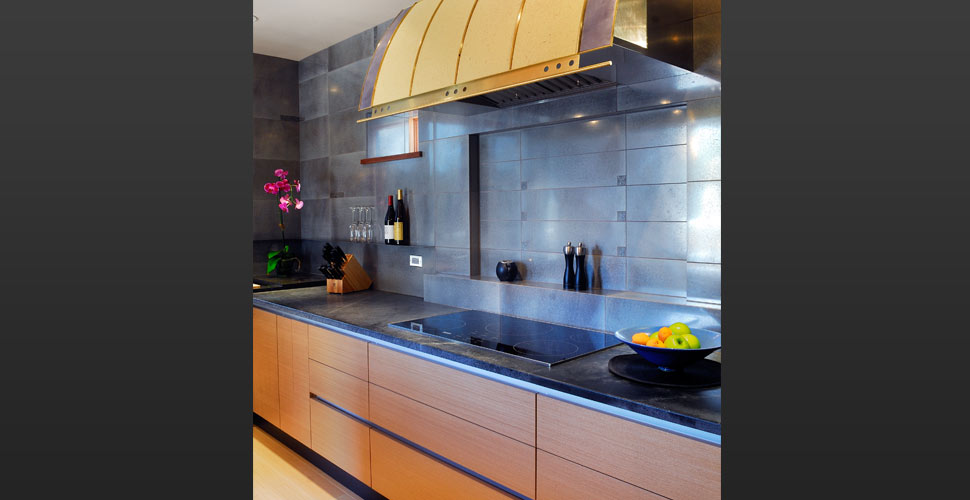Share this Post
Nestled into the Idaho mountainside, this three-story townhouse interior features finishes that add warmth and light while reinforcing a sense of grounded mass against the backdrop of the mountain. With limited natural light, the challenge was to create a modern interior that would integrate with the existing stone-clad regional architecture. The main level has beautifully articulated radiant-heated concrete floors with inlaid stones, fossils, and copper strips. The fireplace hearths in the Great Room and Master Bedrooms were site cast using our proprietary technique for super smooth and glossy concrete forms. The fireplace surrounds in the bedrooms were pre-cast at our fabrication facility and set into place by the general contractor.
Green materials were used throughout the project. Only no- or low-VOC paints and sealers were used. The kitchen flooring and wood wall panels are renewable bamboo while the cabinets are made with composite wood veneers which reduce wood waste. The plasters are all natural, artisan plasters and the fireplaces are clean-burning, ethanol fireboxes.

